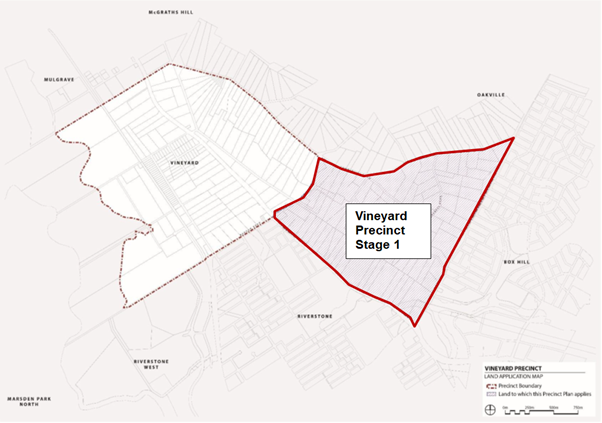
Hawkesbury Development Control Plan 2023
This Development Control Plan applies to all land within the Hawkesbury Local Government Area and zoned under Hawkesbury Local Environmental Plan 2012.
The Development Control Plan does not apply to land zoned under State Environmental Planning Policy (Precincts—Central River City) 2021, unless referred to within the respective Development Control Plans.
(At the time of adoption of this Development Control Plan the exclusion covers Stage 1 of the Vineyard Precinct).
The Hawkesbury Development Control Plan 2023 revokes the following Chapters of Hawkesbury Development Control Plan 2002:
Part C
- Car Parking and Access
- Effluent Disposal
- Heritage Conservation
Appendix E – Civil Works Specification (Part 1 Design Specification)
which covered land for which this Development Control Plan now applies.
Parts A and B – Introduction and General Requirements
Part F – Related Documents
Development Control Plan 2002
Except where covered by the Hawkesbury Development Control Plan 2023, this Hawkesbury Development Control Plan 2002 contains guidelines for applicants, as well as others involved and interested in the development of the City. The Development Control Plan compliments the statutory provisions contained in the Hawkesbury Local Environment Plan 2012.
Part A: Introduction
- General Information
- Types of Development and the Development Application Process
- Notification of the Development Applications
Part B: Exempt and Complying Development
Part B: Exempt and Complying Development
- Introduction
- Exempt Development
- Complying Development
Part C: General Guidelines
- Landscaping
- Car Parking and Access
- Signs
- Soil Erosion and Sediment Control
- Bushfire Prone Land
- Energy Efficiency
- Effluent Disposal
- Management of Construction and Demolition Waste
- Preservation of Trees and Vegetation
- Heritage Conservation
Part D: Specific Development
- Residential Development
- Industrial Development
- Subdivision
- Brothels
- Telecommunications
- Dam Construction
- Landfill
- Farm Buildings and Outbuildings
Part E: Specific Area
- Kurrajong Heights Village
- Macdonald Valley
- Grose Wold
- Pitt Town
- Macquarie & Bridge Streets
- Bligh Park Neighbourhood Business Precinct [Repealed on 04/07/2013]
- Windsor District Baptist Church Site, 739-741 George Street, South Windsor
- Redbank at North Richmond
- Jacaranda at Glossodia
Appendices
A Definitions
B Lodging a Development Application
C Development Application Fees
D Landscaping Species
E Civil Works Specification
Part 1 - Design Specifications
Part 2 - Construction Specifications
Part 3 - Drawings
Related Information
Pitt Town Development Area - Draft Indicative Road Layout for "Precinct D"
On 8 February 2015 Council adopted an indicative road layout for "Precinct D" in the Pitt Town Development Area as an interim policy of Council. This Policy is to be read in conjunction with Part E Chapter 4 Pitt Town of the Hawkesbury Development Control Plan.
Pitt Town Development Area - Draft Indicative Road Layout for "Precinct D"
Pitt Town Development Area - Stormwater Management Strategy
On 24 November 2015 Council adopted the Pitt Town Development - Updated Stormwater Management Strategy as an update to the technical provisions referred to in the Hawkesbury Development Control Plan. This Strategy is to be read in conjunction with Part E Chapter 4 Pitt Town of the Hawkesbury Development Control Plan.
Vineyard Precinct (Stage 1) Development Control Plan (DCP)
This Development Control Plan (DCP) is the Hawkesbury City Council Growth Centres Precinct Development Control Plan 2017. It has been prepared pursuant to the provisions of Section 72 of the Environmental Planning and Assessment Act 1979 (EP&A Act).
This DCP applies to all development within land identified as Stage 1 of the Vineyard Precinct, as illustrated in Figure 1 below.
This DCP was adopted by the Secretary (or delegate) of the Department of Planning and Environment on 8 January 2018 and came into force on 18 January 2018.
Vineyard Precinct (Stage 1) Development Control Plan (DCP)

Page ID: 165223
